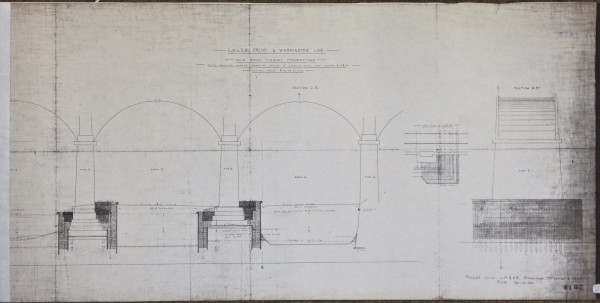D1260
Plan of Vale Royal Viaduct Foundation L.M. & SR Crew & Warrington Line
Description
Sketch elevation showing suggested method of diverting canal through arches 2, 3 & 4.
Traced from original drawing
Date
30/10/1926
Reference code
D1260
Extent & medium
1" = 3ft
Paper Print
117mm x 470mm
Paper Print
117mm x 470mm





