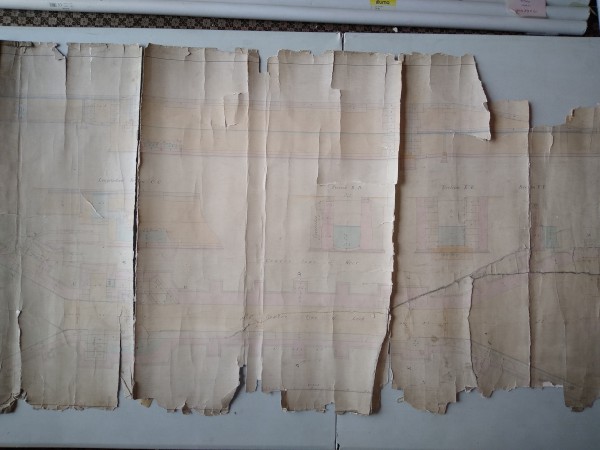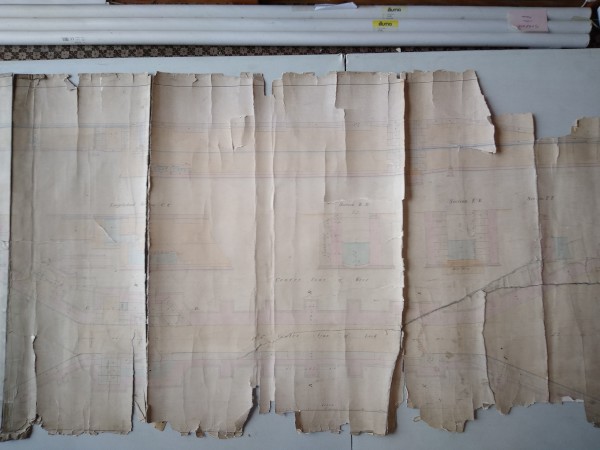Collection of Plans, Maps and Drawings ex BW Gloucester
>
General drawings of locks, structures and Bridges
BW202/7/3
Plans, Elevation and Section of unknown lock and weir
Description
Coloured engineering plan
Reference code
BW202/7/3
Extent & medium
Paper Coloured










