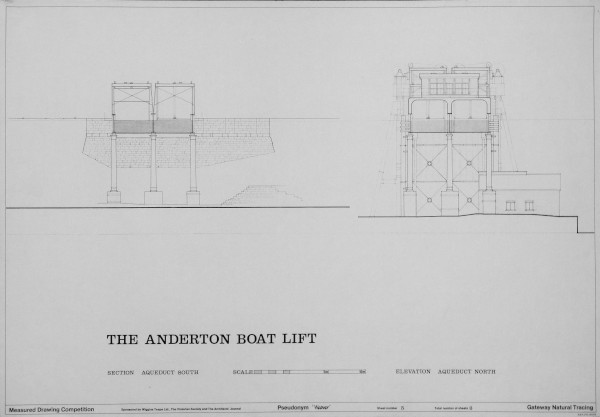D6596.05
Weaver Navigation Anderton Lift - plans, elevations, sections and details/ 6 drawings drawn for the Measured Drawing Competion organised by Wiggins Teape Ltd Victorian Society and the Architects Journal 1979
Description
Anderton/ elevation aqueduct north
Reference code
D6596.05
Extent & medium
850mm x 580mm
Paper Print
Paper Print





